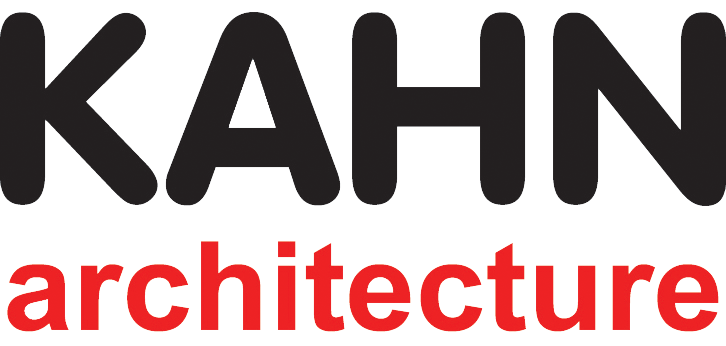
Kahn Architecture developed the design for this Broadcast Company’s Broadway office. The 23,700 square feet of office space consists of a reception and lobby area, private offices, green room, kitchen pantry and open workspace areas. Design details created by the team include a feature wall at the entry which portrays a multi-colored city scape. Kahn Architecture created a technical space for the on-air broadcasts with a partially opaque glass wall to allow their television audience to view the open workspace beyond the studio walls.
Design your workplace today!
Interested in speaking with us about your workplace project? Leave us your information and someone will reach out to shortly to better understand your needs.





