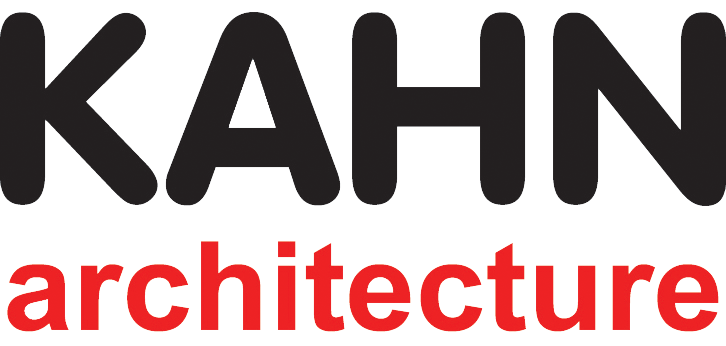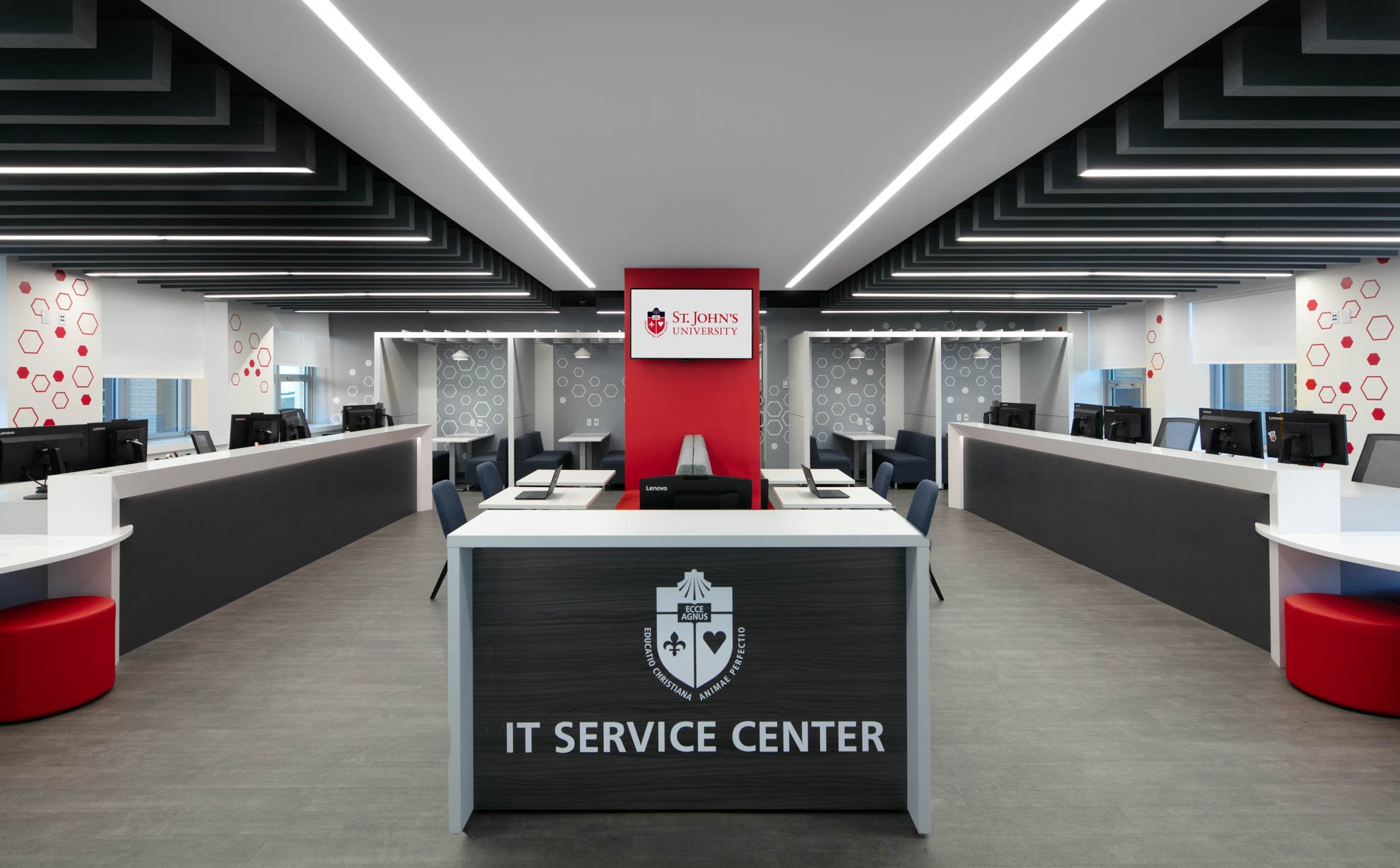
KAHN architecture designed and developed St. John’s University’s IT Service Center at Newman Hall. The main vision of the project was to consolidate the IT department into one space, which consists of 7,500 SF of IT technician office workspace and an additional 1,400 SF for a student laptop service center. Acoustic baffled ceilings highlight the student/ technician work areas, while a front desk greets visitors, and several open or partially enclosed areas give students a place to meet or learn while waiting.
Design your education space today!
Interested in speaking with us about your education space project? Leave us your information and we will reach out shortly.





