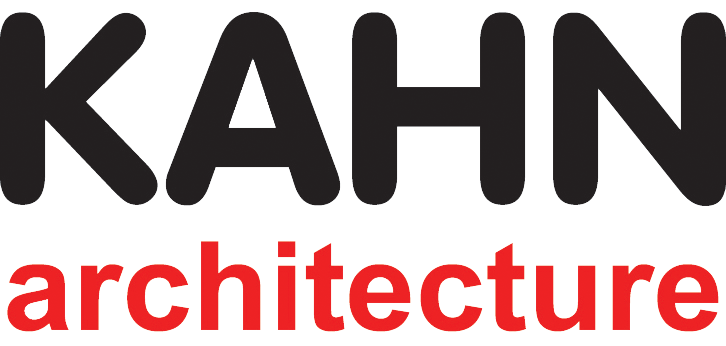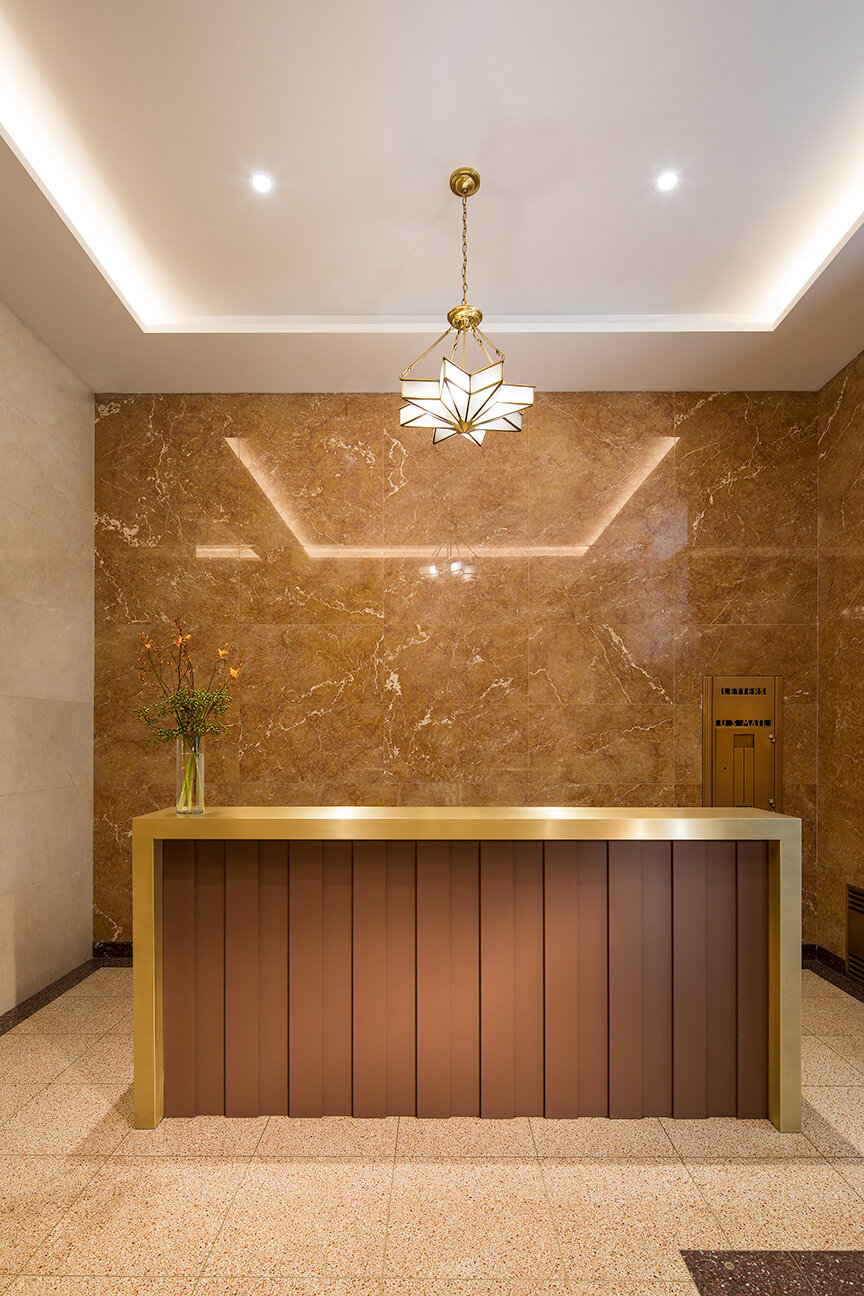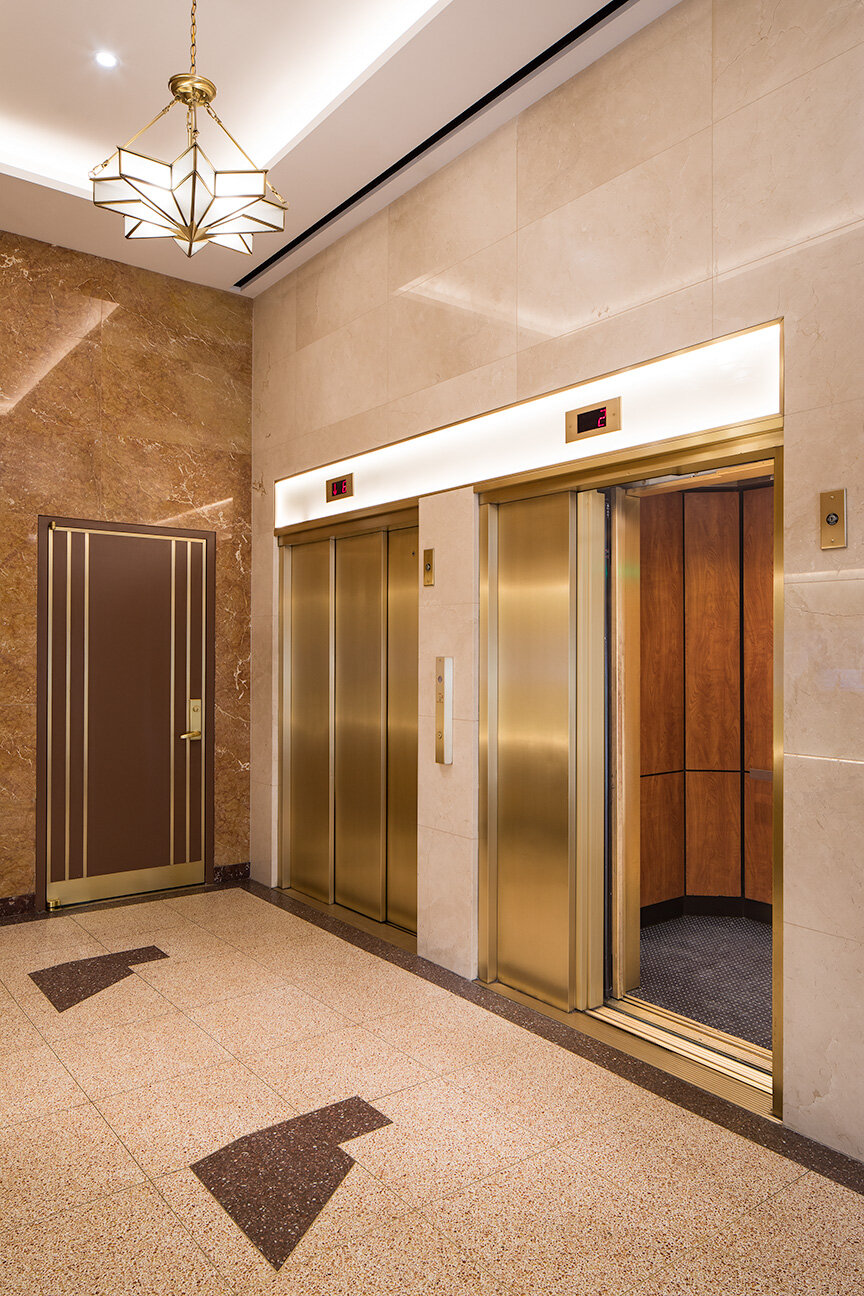
KAHN architecture executed upgrades to this building once zoned for manufacturing. The work included renovations on several floors - hallways, elevator cab restoration, and a new lobby and entry design on the ground level. New stone on walls and flooring along with the warm-toned monochrome printed imagery harkens back to another era, paying homage to the building’s industrial past while bringing the eye in from an opposing lackluster streetscape.
Design your real estate space today!
Interested in speaking with us about your real estate space project? Leave us your information and we will reach out shortly.







