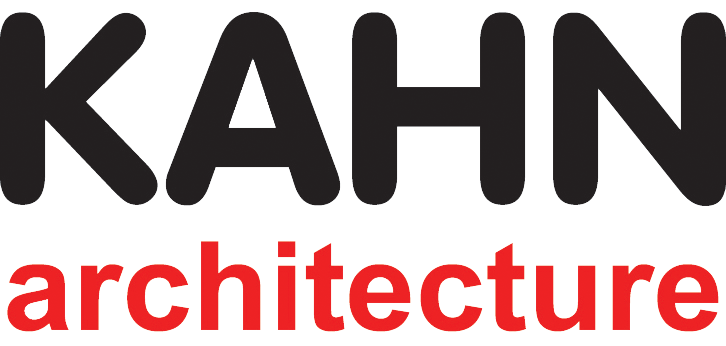
KAHN architecture was commissioned to execute the modernization of a residential building’s lobby and façade located in Sutton Place, New York City. The 20-story, full-service building was built in 1961 and needed a lobby façade upgrade. The Kahn team redesigned the front entrance of the building with new exterior walls and warm LED lit fixtures and new planters. A modern side staircase was designed for cellar/freight elevator access.
Design your real estate space today!
Interested in speaking with us about your real estate space project? Leave us your information and we will reach out shortly.


