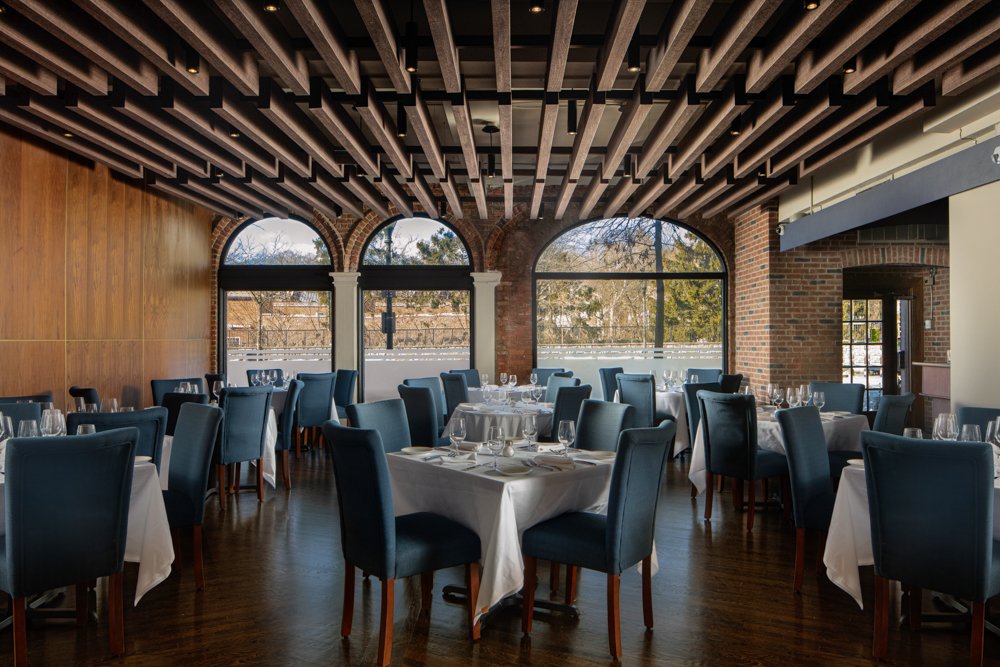
KAHN architecture was tapped by One Rare to design and develop its new restaurant located in Scarsdale Village in Westchester County, just north of New York City.
The space spans across 10,000 SF, which was designed into different zones that flowed together but not to be the same. The main dining room was thought of in 2 sections, a front facing more casual patio feel with wood grain baffles at the ceiling mimicking a pergola ceiling. The back area of the main dining room is the more formally designed space with gold tone tile accent amidst textured fabric wrapped panels. Wood and neutral warm tones are the backdrop for the bar and main dining areas. Several specialty seating areas were also created to offer clientele a variety of ways to celebrate and come together in more intimate settings. The only booth in the restaurant sits under a large skylight and can seat up to 8-people. A 6-person room was created for intimate private dining. A private dining room was created for large parties and event space for 20-25 people with a new modern wine room as a feature.
The bar has an upscale industrial feel with “rusted” metal front and large-scale limestone wall panels. Both black and brass metal elements highlight the 16-foot wall of back-mirrored bottle display area.
The existing stair was relocated to allow direct access from the new kitchen to the cellar storage and walk-in refrigerators. This also allowed for the rest of the space to open up for the new bar, restrooms, coat check, and more dining. An efficient new kitchen area was laid out in the back of the space, utilizing an existing back entry from the adjacent alleyway for deliveries straight to the kitchen.
Design your retail space today!
Interested in speaking with us about your retail space project? Leave us your information and we will reach out shortly.







