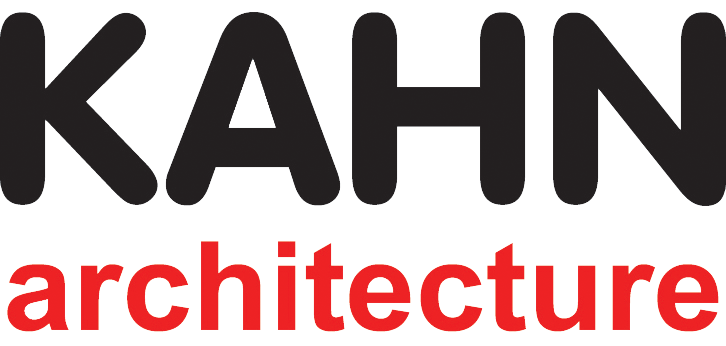
KAHN architecture designed and developed new headquarter offices for the leading diversified investment company. The Kahn team worked closely with the CEO to design and select the finishes incorporated into the project. The office spanned across 11,865 SF to include a reception, open pantry, private lounge/bar area, private offices, conference rooms and an open trading floor. Exciting and unusual design elements were incorporated into the highly personal design aesthetic.
Design your workplace today!
Interested in speaking with us about your workplace project? Leave us your information and someone will reach out to shortly to better understand your needs.





