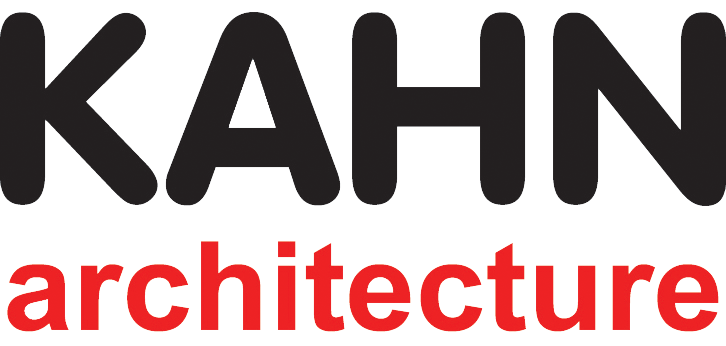
KAHN Architecture developed the architectural design criteria for this chiropractic and physical therapy facility located near Bryant Park. With new ceilings, wall and floor finishes, lighting, signage, audiovisual components, pantry, toilets, and FF & E specification, the project works with several medical service facilities and situates into a single suite including a physical therapy center, acupuncture, exam rooms, and admin areas. Lighting fixtures take advantage of the exposed ceiling beams laying concealed in between and enhancing the perception of height. Construction was completed in 10 weeks.
Design your healthcare space today!
Interested in speaking with us about your healthcare space project? Leave us your information and we will reach out shortly.




