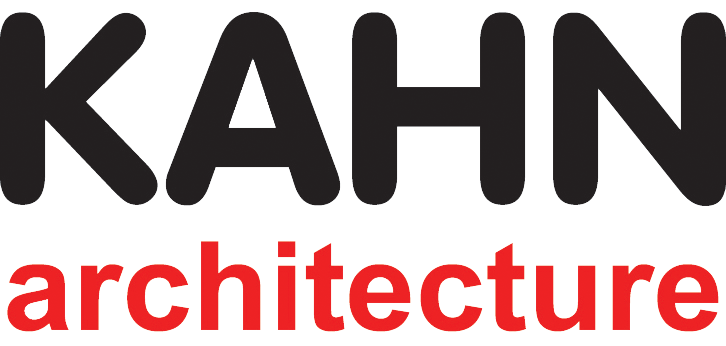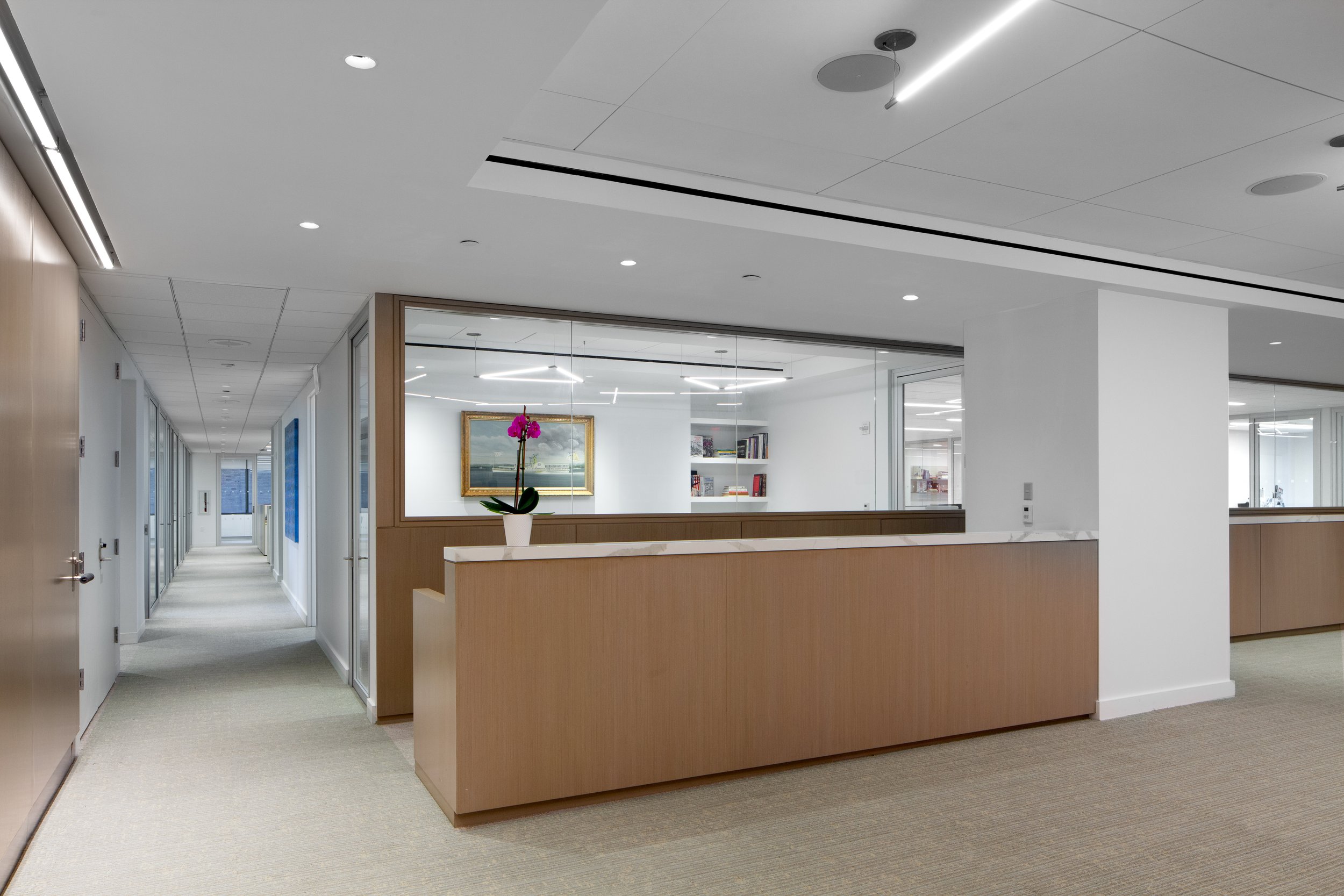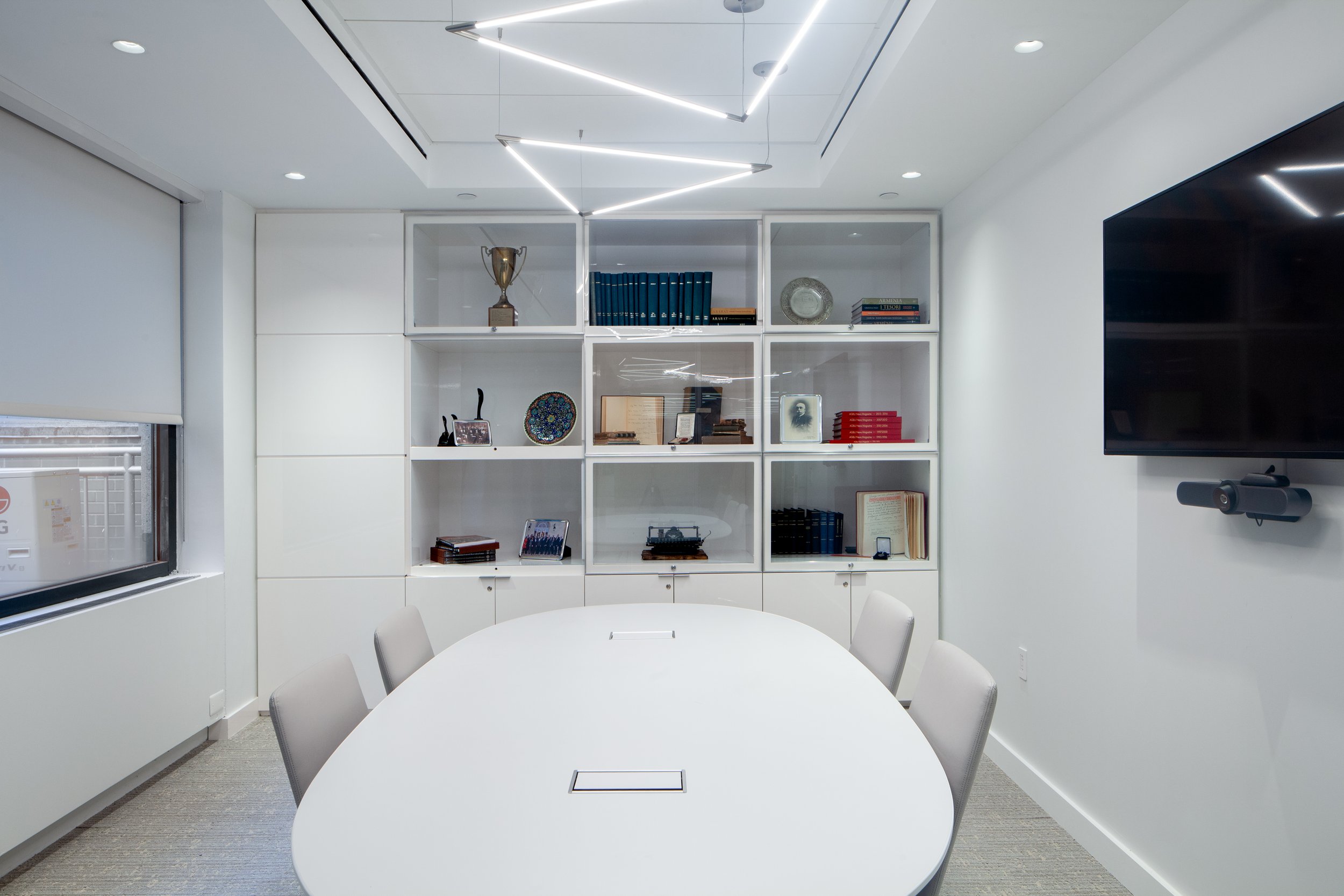
Kahn Architecture developed the design for an Armenian non-profit foundation located in a commercial co-op. The featured area includes a town hall and event space with sophisticated lighting and audio-visual client control for their many events hosted on site. Clean lines, open, bright space throughout was a requirement in the full gut renovation project. Other amenities included all new furniture, eat in pantry and art and book publication display opportunities.
Design your education space today!
Interested in speaking with us about your education space project? Leave us your information and we will reach out shortly.









