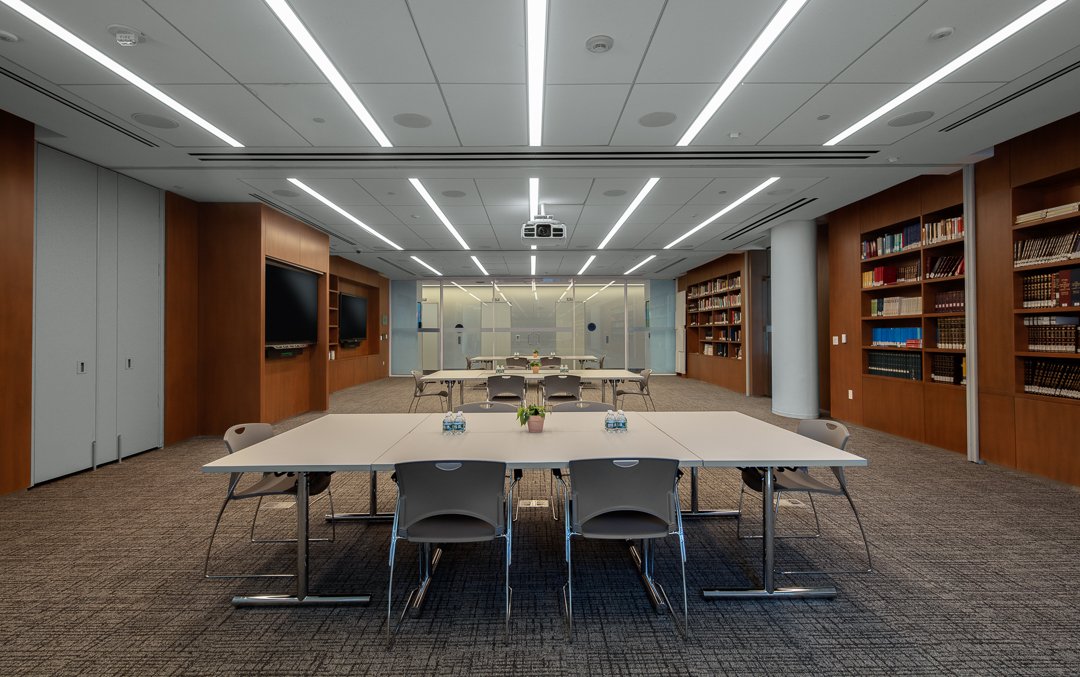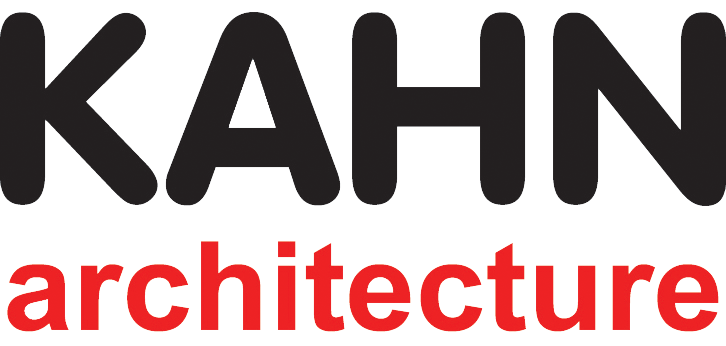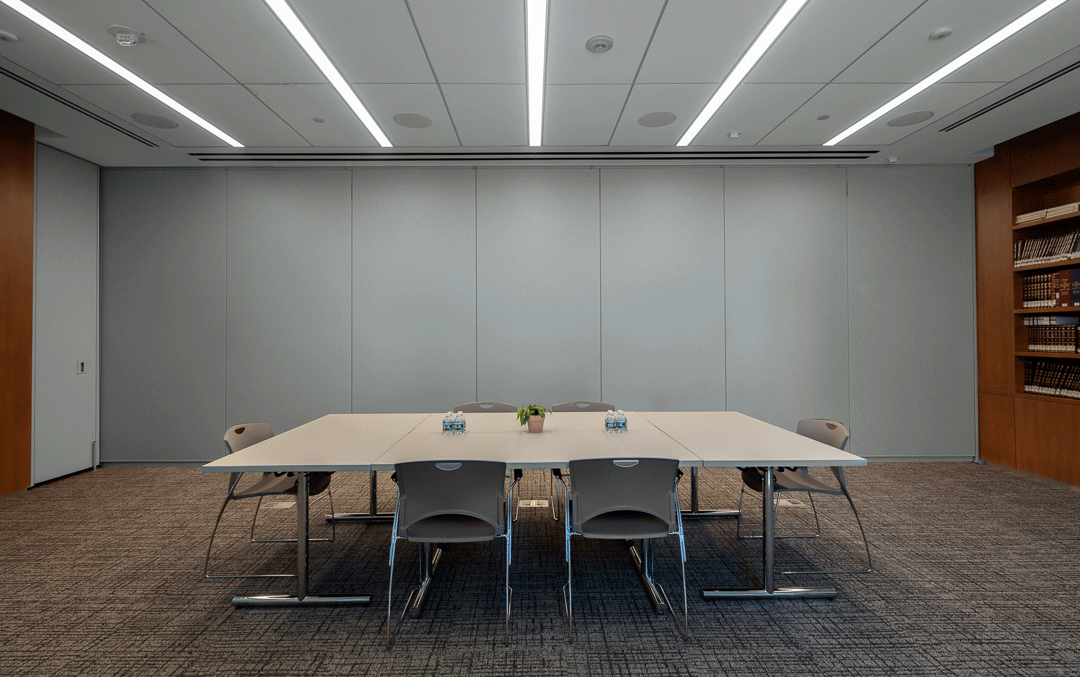
Kahn Architecture provided architectural design services for the Marlene Meyerson JCC of the Upper West Side, a community organization that creates opportunities for people to connect, grow, and learn. The space expands across the 7th floor of the building and was envisioned to be a multi-purpose space. The Kahn team designed the main event space with multiple retractable partitions to provide flexibility for the client to manage their many varied events hosted on site. Furniture coordination was also provided. The space features ancillas spaces including a wellness room, office spaces, and a catering pantry.
Design your education space today!
Interested in speaking with us about your education space project? Leave us your information and we will reach out shortly.



