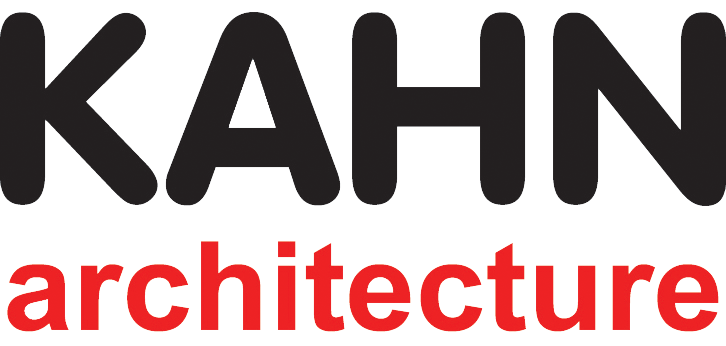
KAHN Architecture was hired to create the build-out for this medical office, coordinating with an MEP Engineer, and meet requirements for a budget-friendly design. Test- Fit plans were provided and new finishes were developed along with establishing a preliminary budget. Eight new exam rooms, eight new consultation rooms, new reception for 5 staff and 18-20 patients, ADA toilets, echo/stress room, x-ray room, sigmoidoscopy room and phlebotomy room, and admin offices were configured into the plan.
Design your healthcare space today!
Interested in speaking with us about your healthcare space project? Leave us your information and we will reach out shortly.


