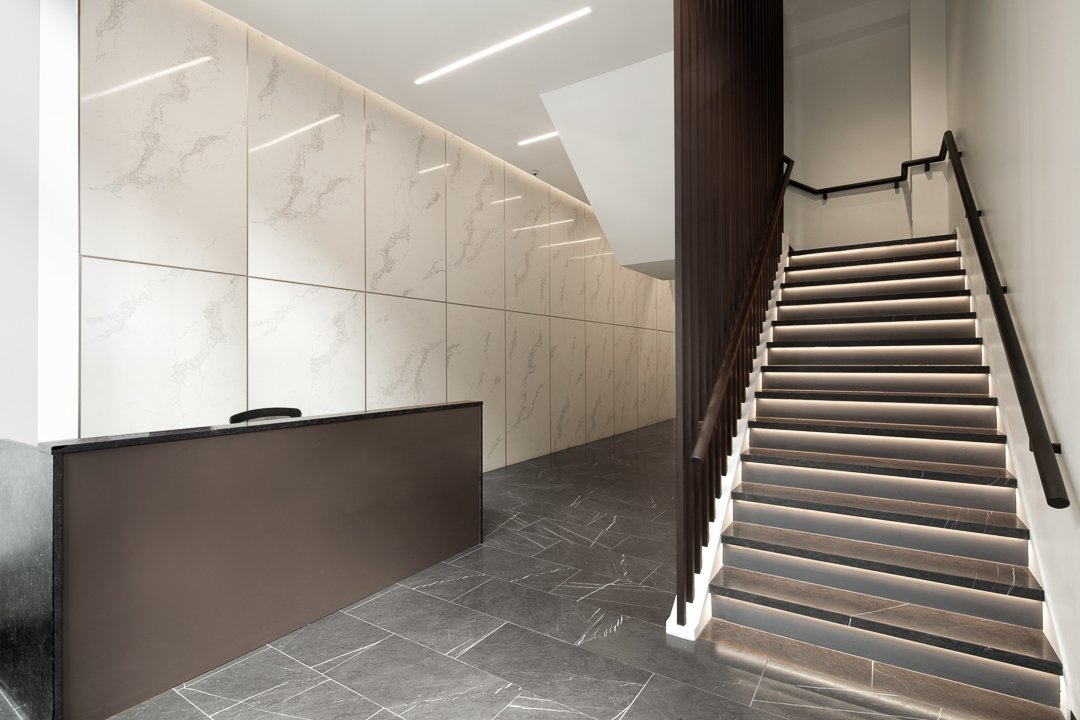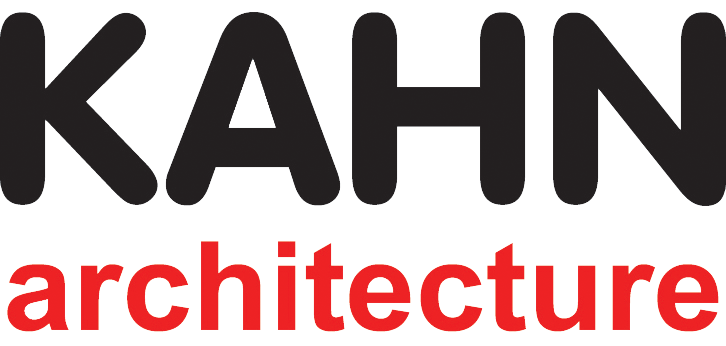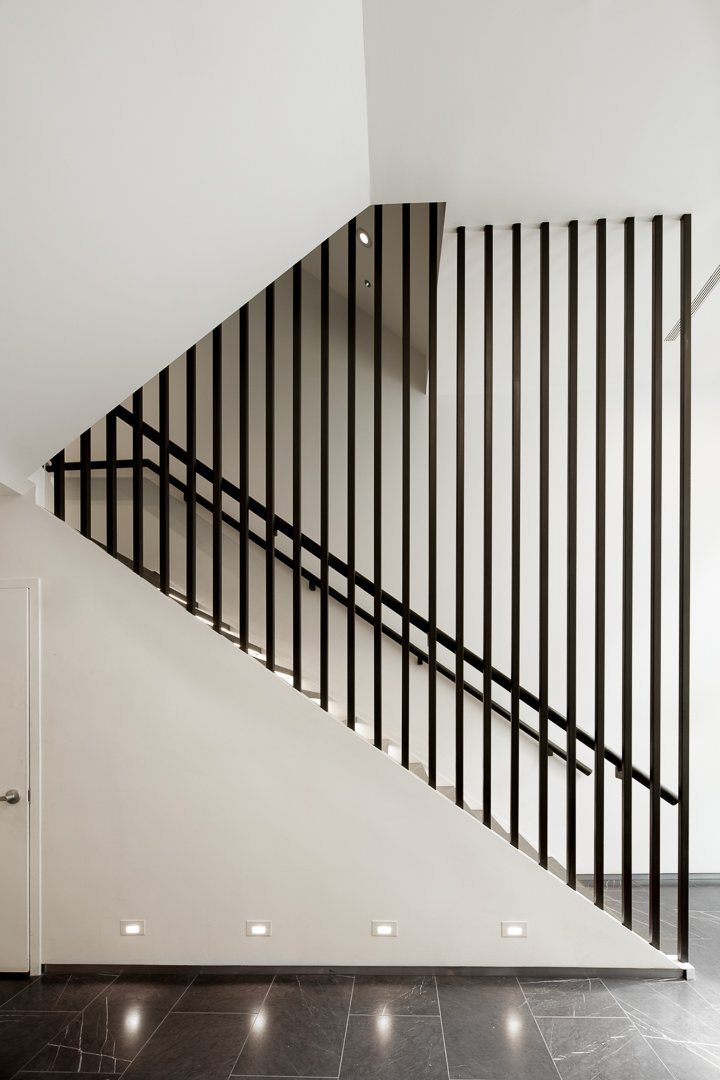
KAHN architecture was retained to develop a fresh, modern design for the lobby of a landmarked office building located in the Flat Iron District of Manhattan, NY. The lobby layout includes a custom reception desk, 2 elevators and an LED lit staircase. The original lobby consisted of a narrow corridor leading to the elevators without room for a concierge desk. The redesign included doubling the overall lobby space, opening the stair to create a more spacious and gracious tenant entry.
Design your real estate space today!
Interested in speaking with us about your real estate space project? Leave us your information and we will reach out shortly.




