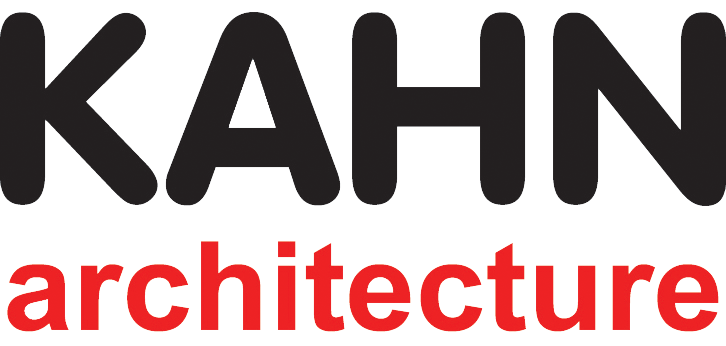
Kahn Architecture developed a new lobby and corridor design package for a four-building co-op on the upper east side. Historic elements were maintained such as terrazzo flooring and carved plaster ceiling moldings. All new architectural elements were designed to enhance the classic features including new millwork storage and concierge desks, new wall covering, window treatments, furnishings as well as common corridor carpeting. Additional light and views were added to include the central common garden feature by enlarging the rear lobby doors.
Design your real estate space today!
Interested in speaking with us about your real estate space project? Leave us your information and we will reach out shortly.





