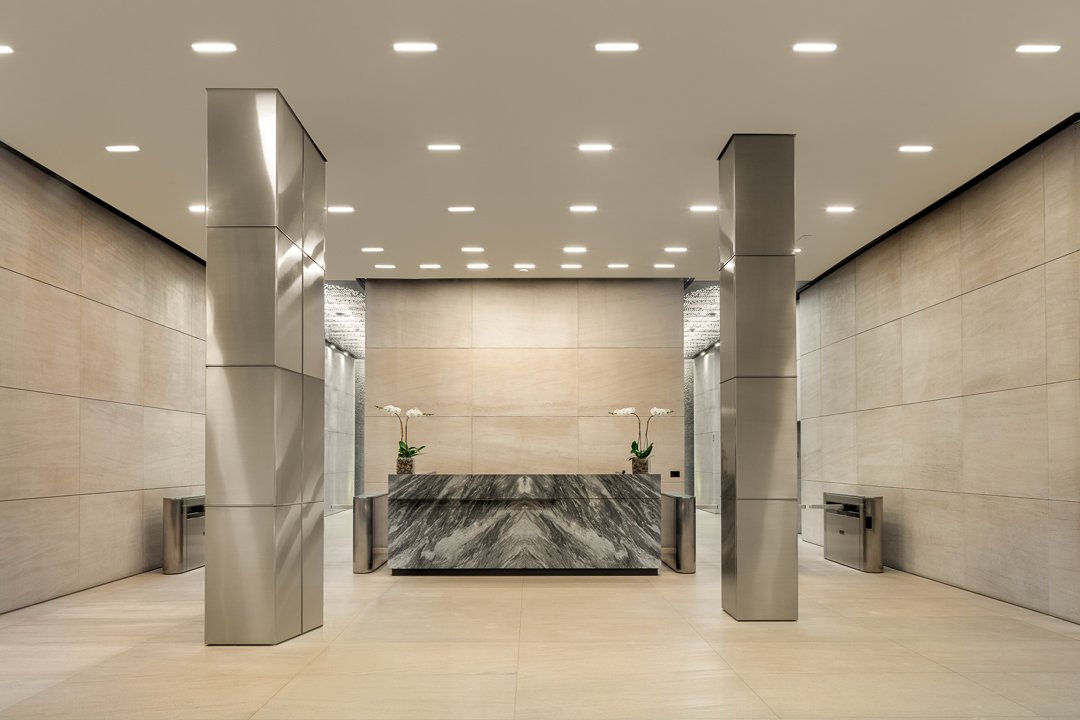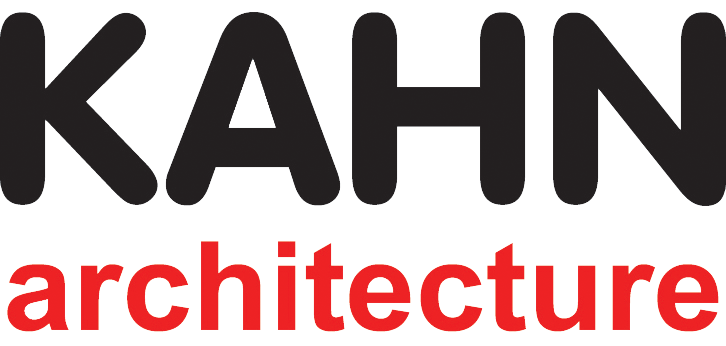
KAHN architecture was retained to develop a fresh, modern design for the lobby of a premier class-A office building in the Grand Central Submarket. The lobby layout includes a custom marble reception desk with turnstile access on each side, 2 separate elevator corridors with 6 elevators in each, and a grand waiting area. New details and high-quality finishes include ceilings with linear lighting and accent details, and refined floor and wall finishes.
Design your real estate space today!
Interested in speaking with us about your real estate space project? Leave us your information and we will reach out shortly.




