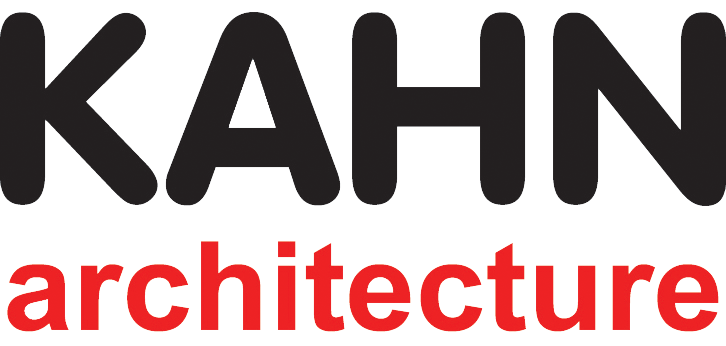
KAHN architecture developed the design for this Broadcast Company’s Broadway office. The office space consists of open workspace areas and private offices at the perimeter, multiple conference rooms and open pantry. Acoustic baffles above the workspace increase sound clarity beneath the high ceiling. Four accent walls of varying colors are used to identify the seating areas of each team in this department.
Design your workplace today!
Interested in speaking with us about your workplace project? Leave us your information and someone will reach out to shortly to better understand your needs.









