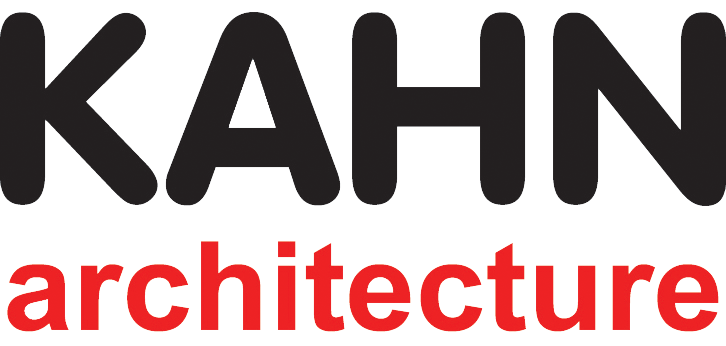
KAHN architecture developed the design for Monomoy Capital Partners. The 12,500 square feet of office space consists of a large reception area, private offices, two conference rooms, kitchen pantry and open workspace areas. Design details created by the team include custom sliding glass doors, custom wood door frames which allow for wooden doors to close flush with the glass panel walls.
Design your workplace today!
Interested in speaking with us about your workplace project? Leave us your information and someone will reach out to shortly to better understand your needs.







