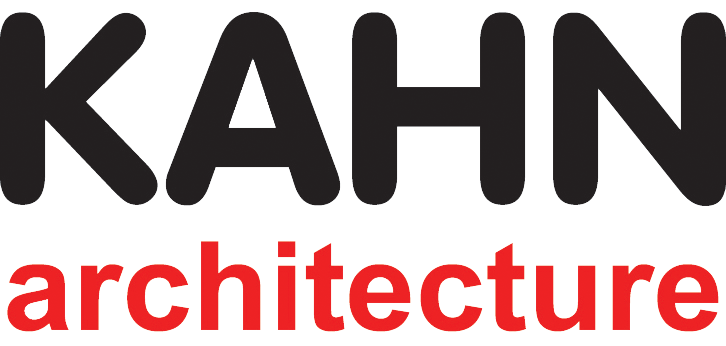
KAHN architecture coordinated the furniture and consulted on the design for Compliance Solutions Strategies (CSS). The design team created an open workplace that is framed by glass-fronted private offices and private meeting areas. The office consists of a combination of spacious open workstation areas, a reception area, and a kitchen pantry.
Design your workplace today!
Interested in speaking with us about your workplace project? Leave us your information and we will reach out shortly.





