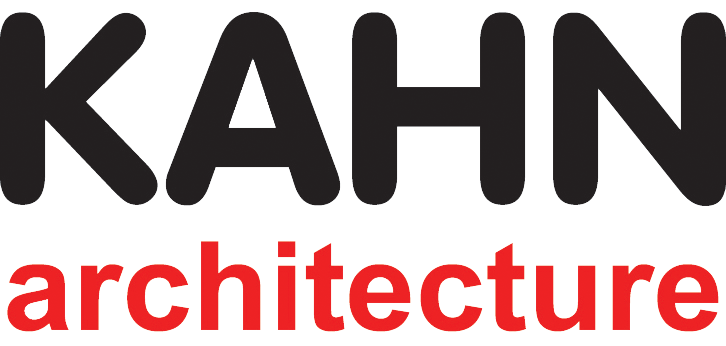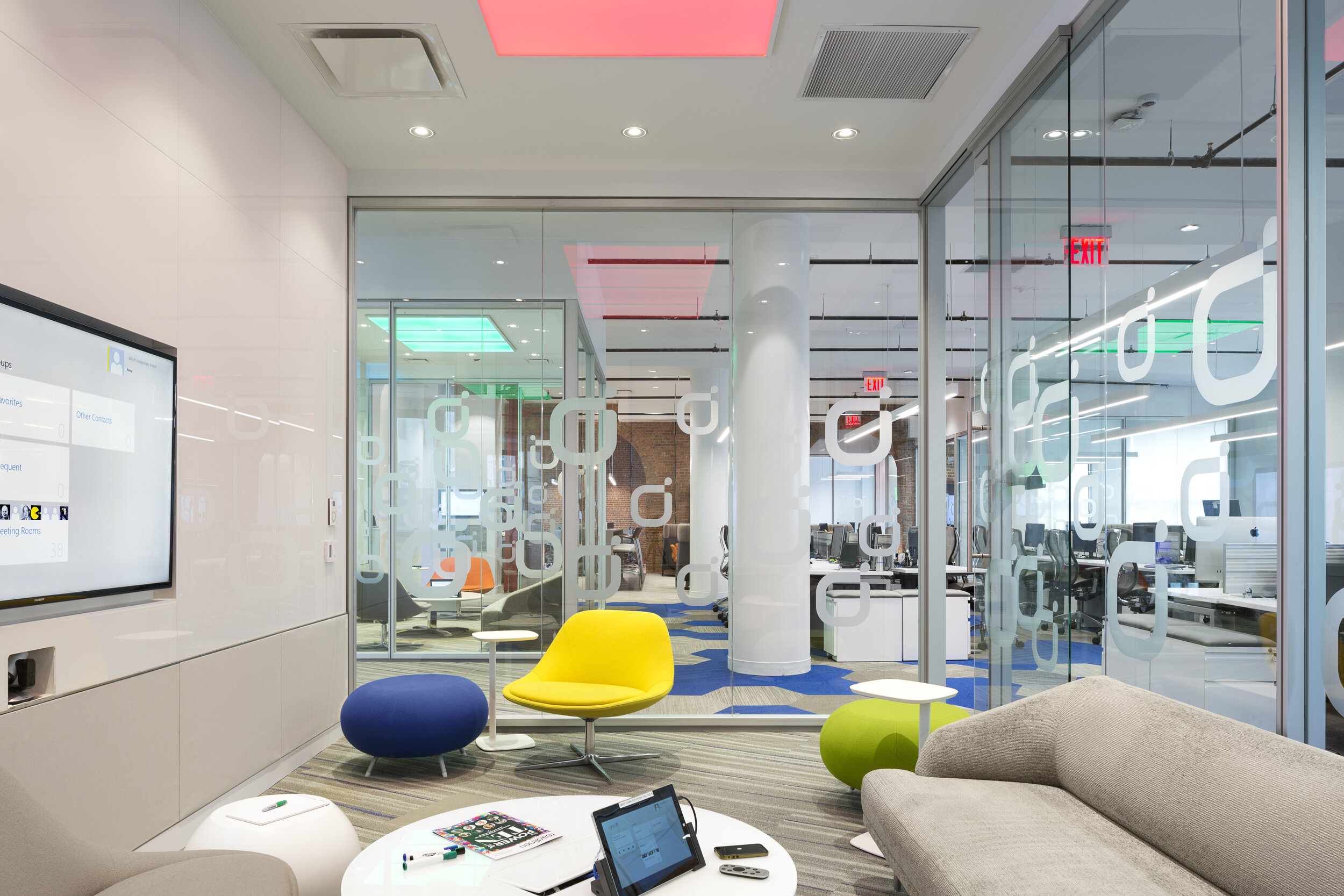
KAHN architecture was commissioned to design a 22,000-square-foot multifloor office space to reflect Infusion’s company culture. The design concept was to provide spatial solutions that encourage inter-office communication and promote individual empowerment with a colorful open floor plan that leads from individual breakout rooms to larger convertible conference rooms. A central pantry with soft seating provides additional workspace also inviting for events and workshops. A new stair and elevator lead to a penthouse showroom for displaying Infusion’s work and entertaining clients. The project was completed in 6 months from design through to client move-in.
Design your workplace today!
Interested in speaking with us about your workplace project? Leave us your information and someone will reach out to shortly to better understand your needs.











