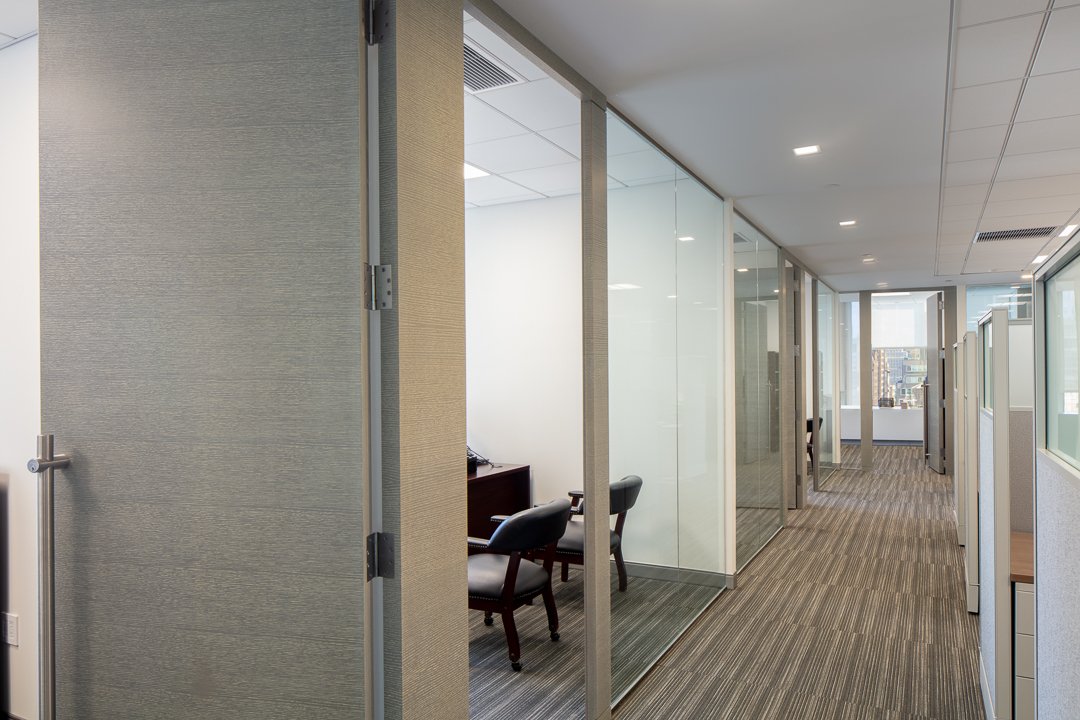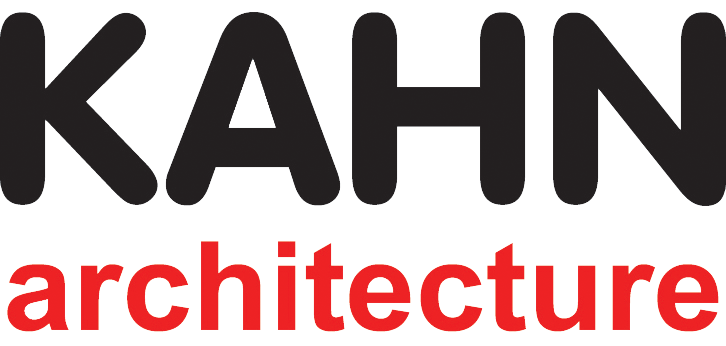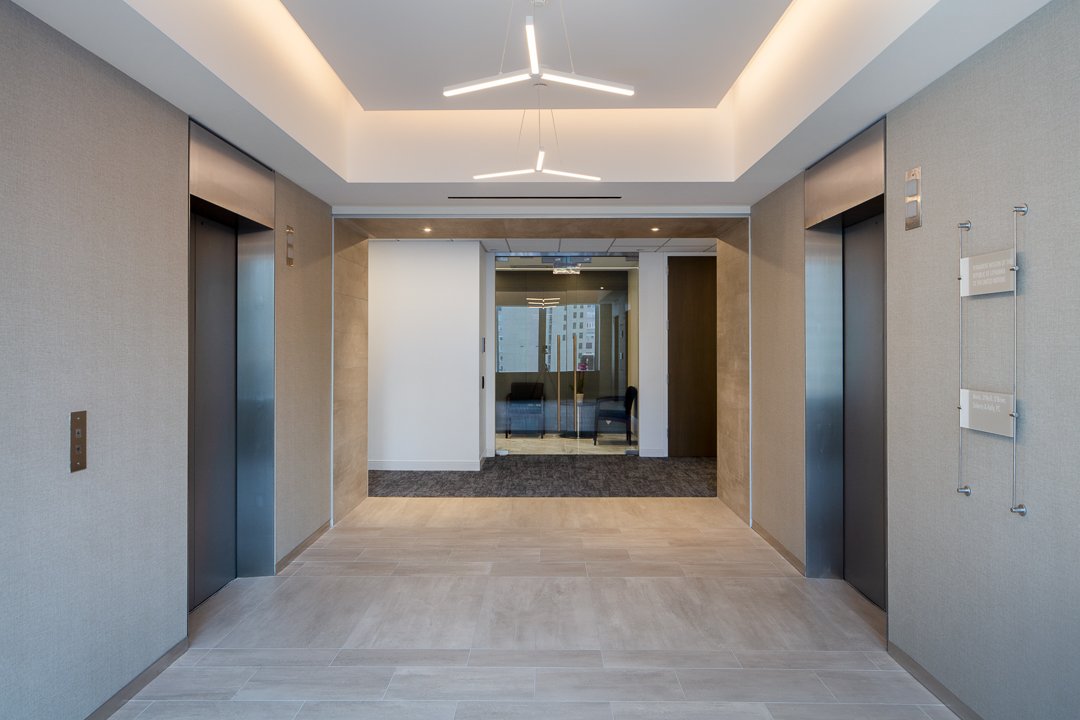
KAHN architecture modified the landlord’s prebuilt design by softening the finish material in shades of grey for the law firm, Marks, O’Neill, O’Brien, Doherty & Kelly. The space contains multiple private offices with glass fronts and custom wooden doors, open workstations, and reception area. Amenities included an eat in pantry, a large AV set up conference room, multiple huddle rooms, and a copy/print room.
Design your workplace today!
Interested in speaking with us about your workplace project? Leave us your information and we will reach out shortly.




