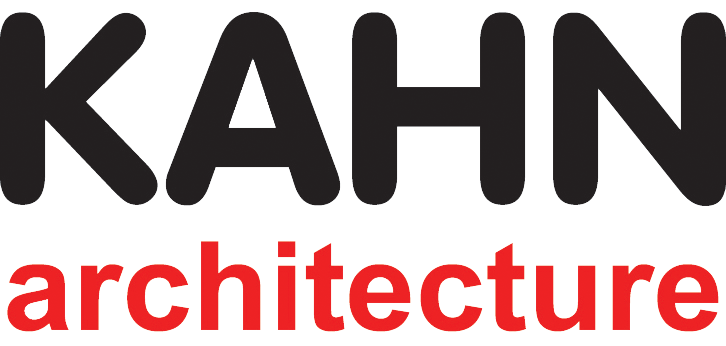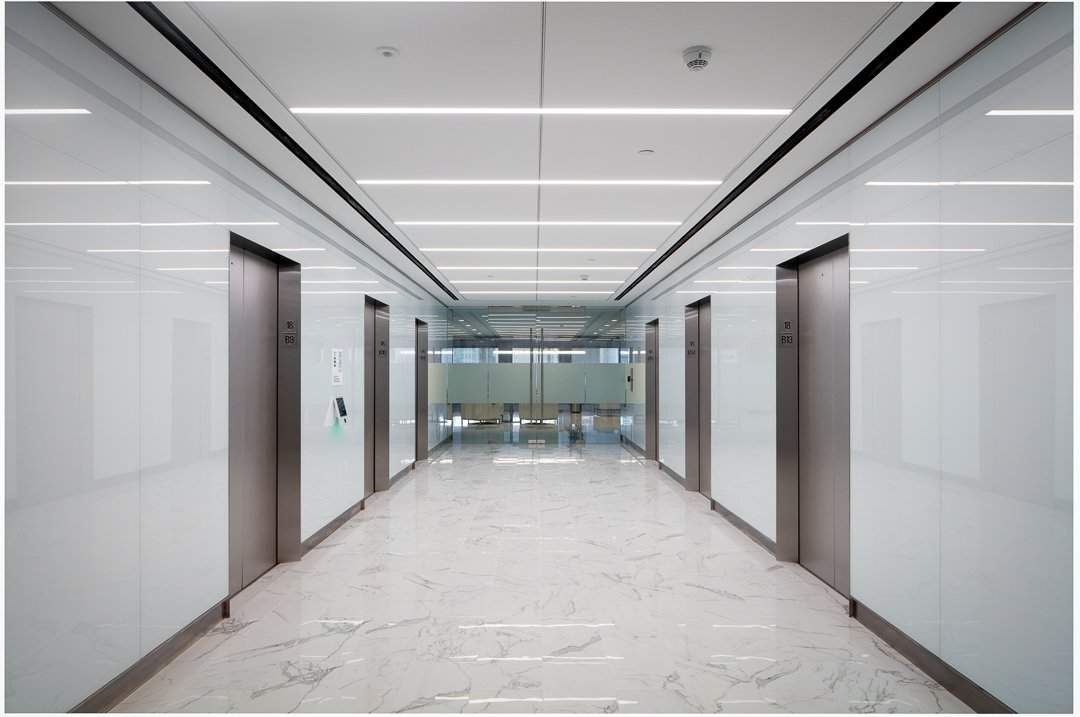
KAHN architecture designed the New York office for RT Specialty, a leading wholesale distributor of specialty insurance products and services. The 40,000 square feet of office space spans across the entire 18th floor of the skyscraper building, with floor to ceiling views of Sixth Avenue. Scope of work included a large reception area with a coffee bar and board room, private offices along the perimeter, an expansive pantry with cafeteria seating, semi-private workstations situated in an open setting. Scope of work included core restrooms and an elevator lobby.
Design your workplace today!
Interested in speaking with us about your workplace project? Leave us your information and we will reach out shortly.






