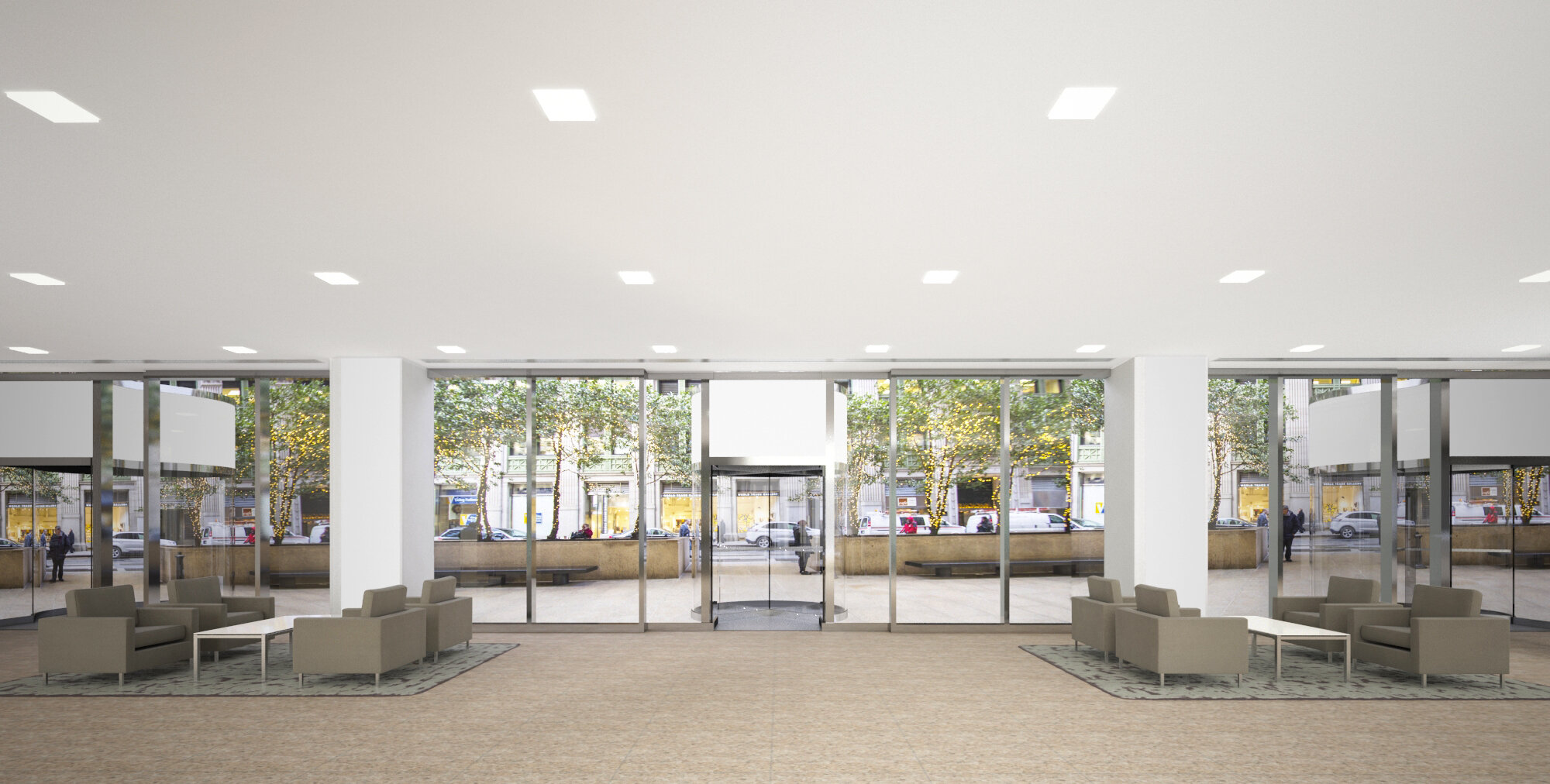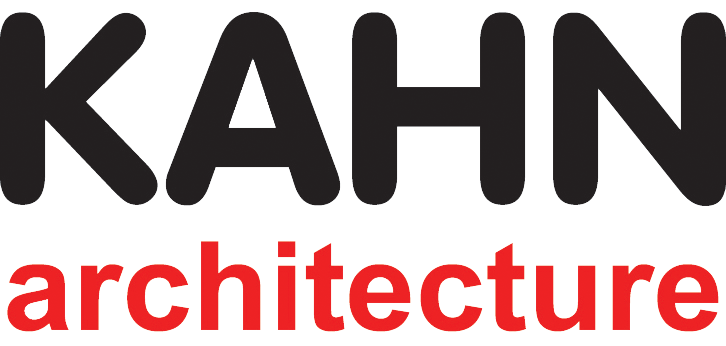
KAHN Architecture was hired to modernize this 2,000-sq-ft lobby space and meet the challenge to source a complimentary design solution to an existing green marble wall which had to be left intact. In addition, create a comfortable lounge-like setting conducive for a high foot-traffic. The team underwent traffic pattern studies, from entryways to the elevators, and incorporated a muted, earthy color palette harmonious to the intensity of the green marble. Light-colored furnishings in line with the lobby’s geometry, keep the space modern. Planters and artwork are also planned to make a statement that is both elegant and up-to-date.
Design your real estate space today!
Interested in speaking with us about your real estate space project? Leave us your information and we will reach out shortly.


