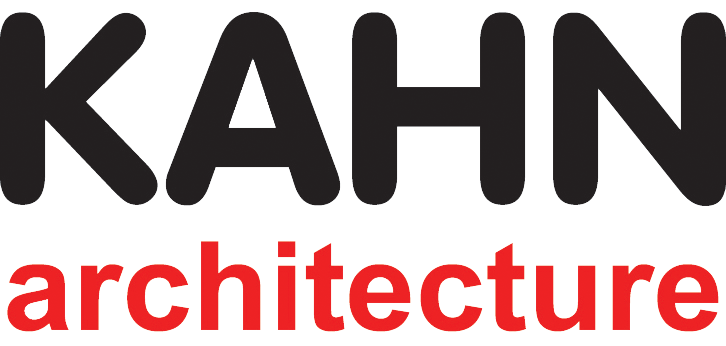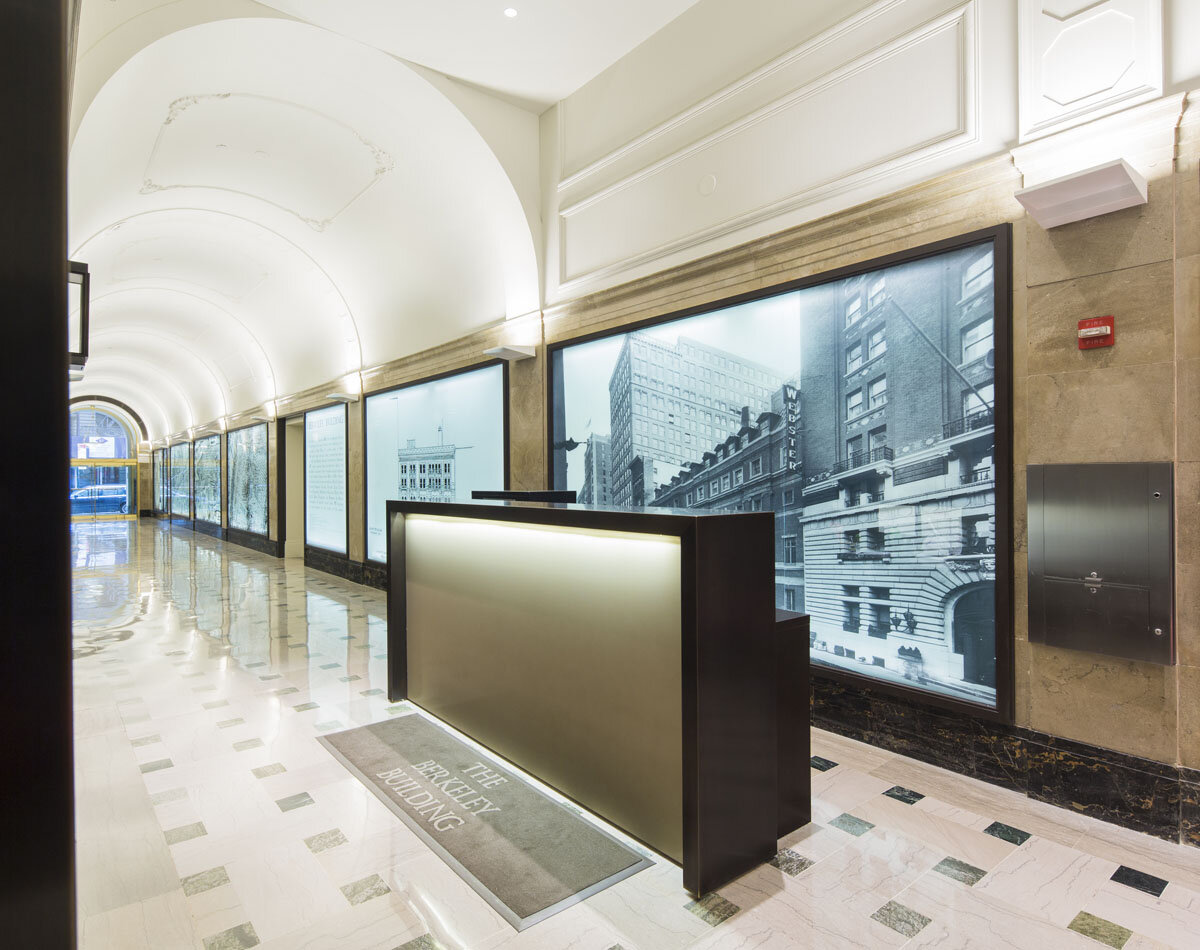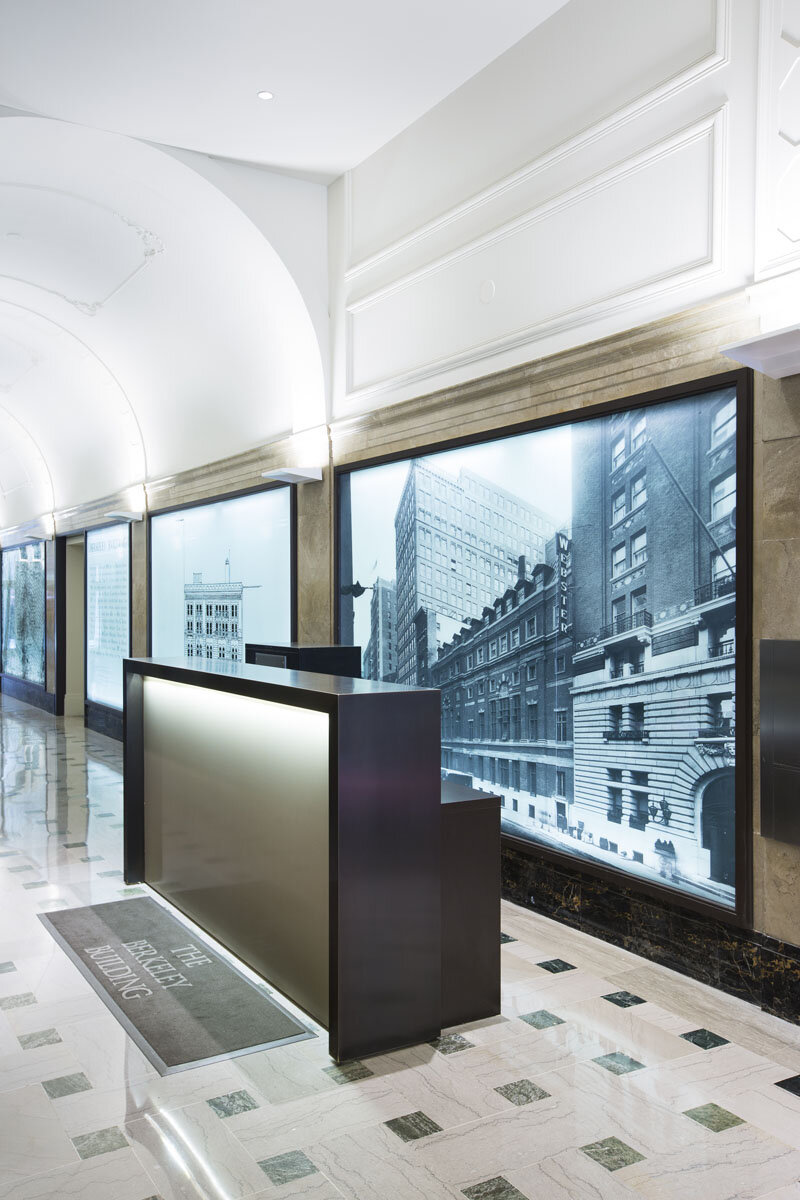
Kahn Architecture renovated an existing through-block arcade building lobby. The project utilized the existing stone floors and wall details, and enhancements to the space included adding a historic pictorial installation of previous tenant types and uses of the original 1917 Beaux Arts style building. New lighting was incorporated to complement the existing and new characteristics, as well as a new concierge desk and elevator cab finishes.
Design your real estate space today!
Interested in speaking with us about your real estate space project? Leave us your information and we will reach out shortly.









