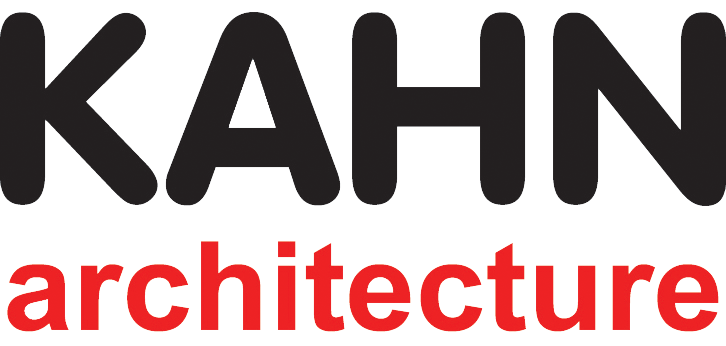
KAHN architecture was retained to develop a modern design for the building landlord and real estate team to use as the marketing floor for their building at 590 Madison Avenue. The space spans across the entire 16th floor showcasing a white boxed open floor plan, which features aspects of the pre-built building standards to show prospective tenants. The Kahn team created ceiling layout plans that are detailed with a variety of features, including drop ceilings and exposed ceilings with new lighting with emphasis on the building views. The space also features a sample pantry area and an elevator lobby with marble tiled floors.
Design your real estate space today!
Interested in speaking with us about your real estate space project? Leave us your information and we will reach out shortly.






