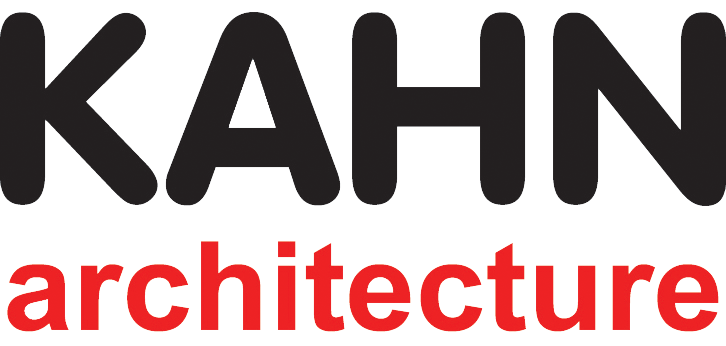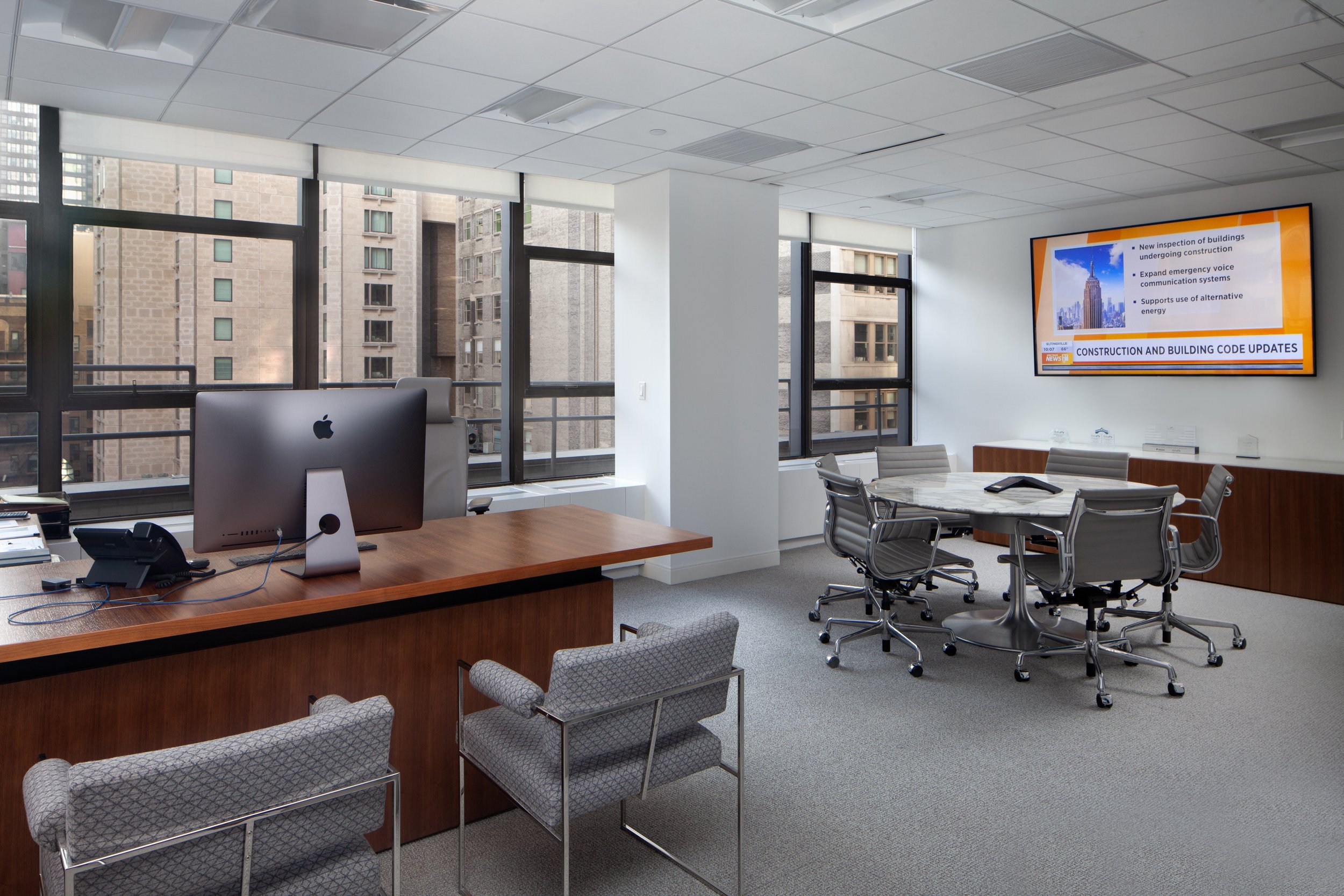
KAHN architecture developed new furniture program for all offices and workstations including individualized executive offices. Existing spaces were re-programmed to meet today’s collaborative space needs including expanded pantry seating, an open technology centered training room and lounge areas adjacent to workspaces. Along with these changes, the reception area/elevator lobby was completely redesigned and rebranded.
Design your workplace today!
Interested in speaking with us about your workplace project? Leave us your information and we will reach out shortly.





